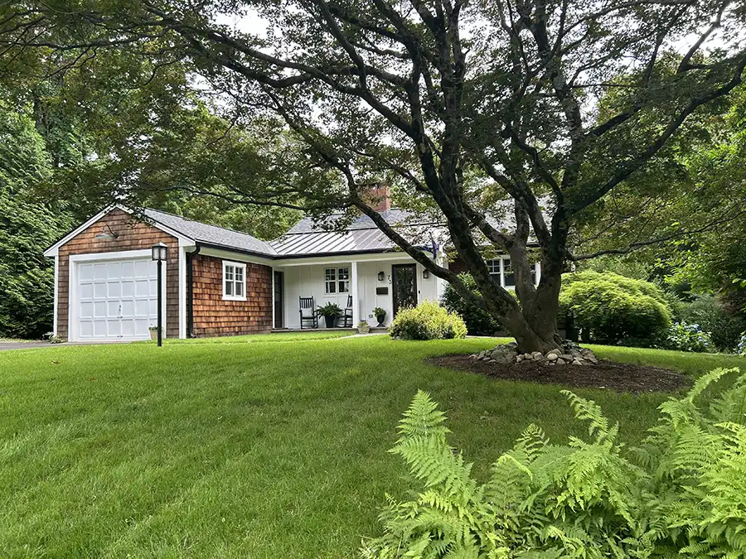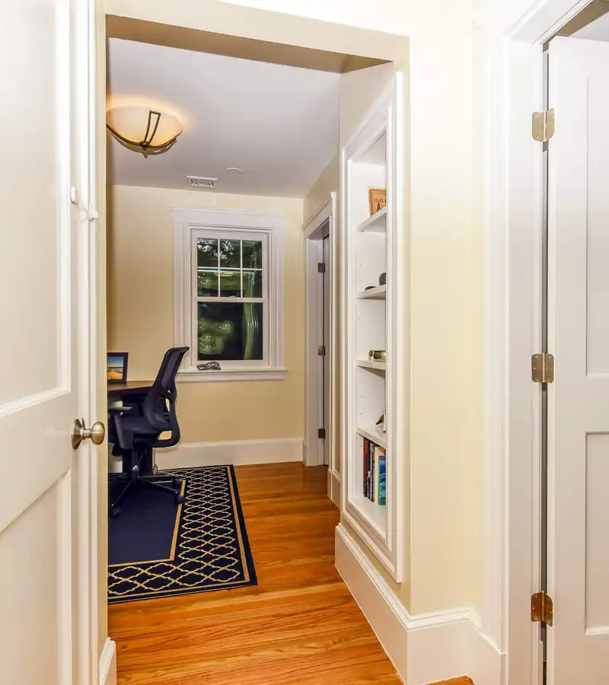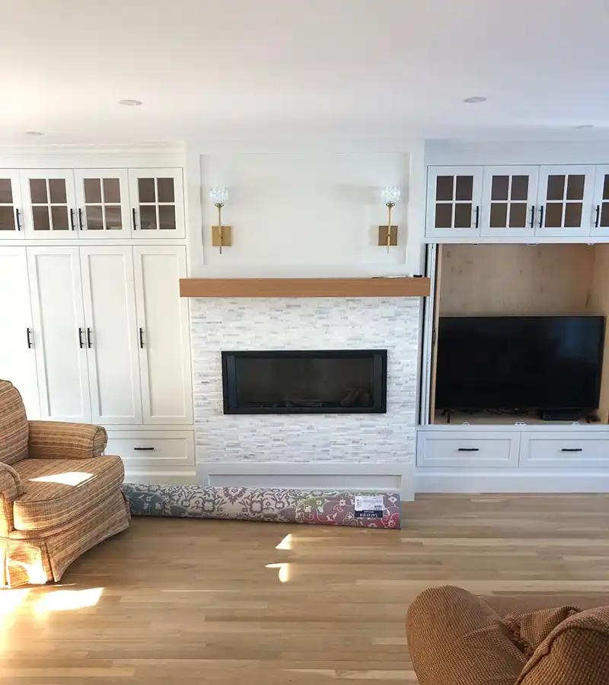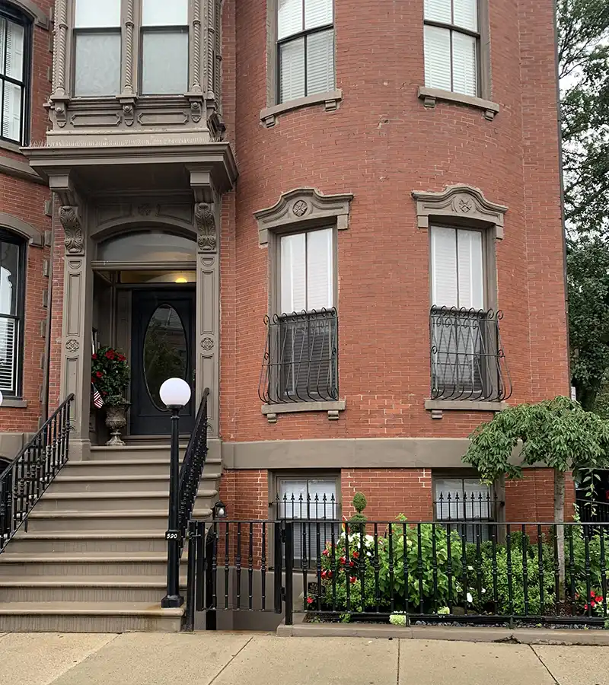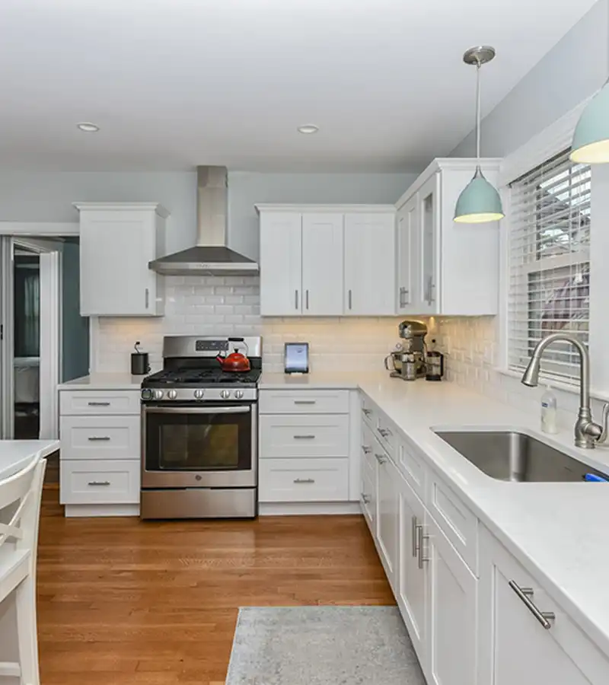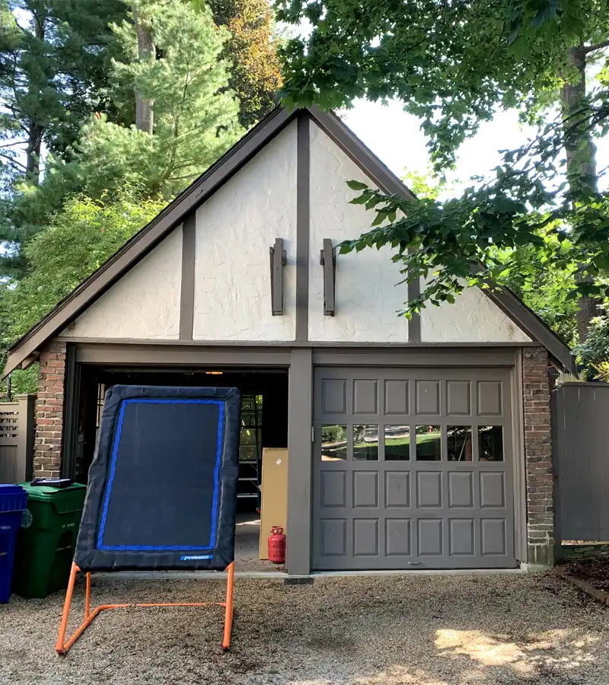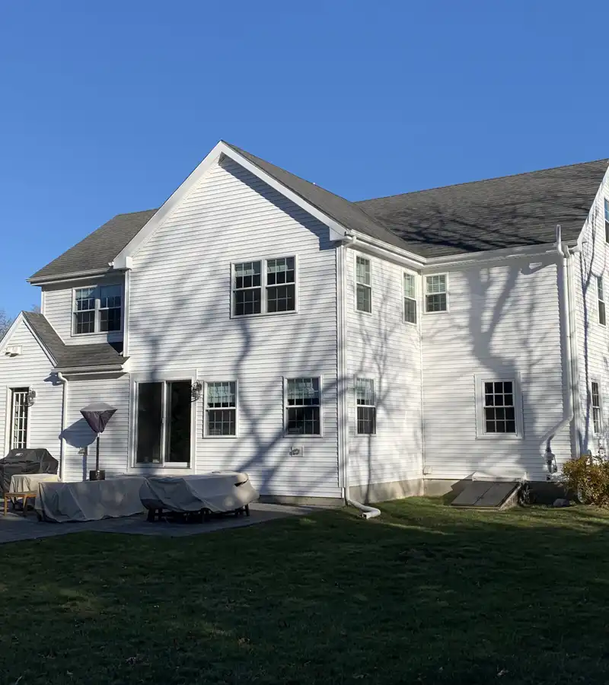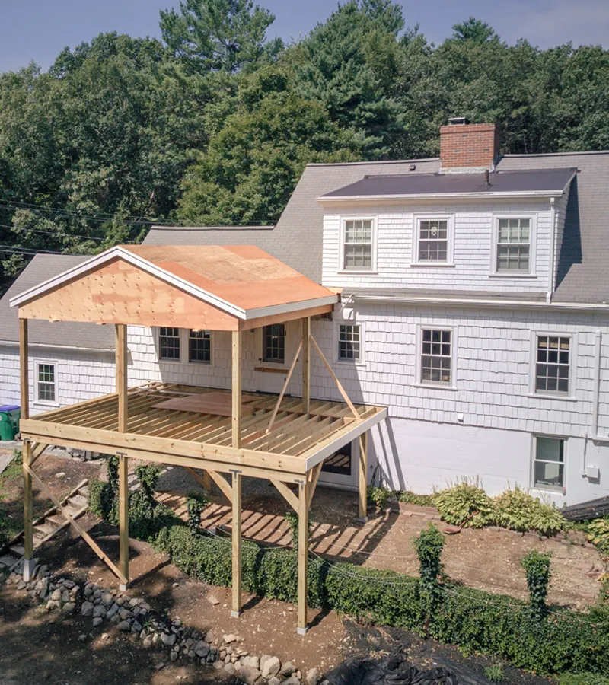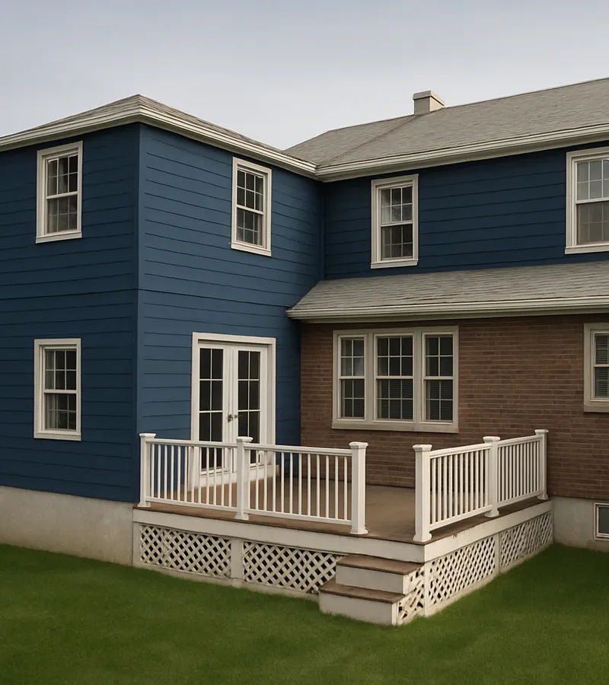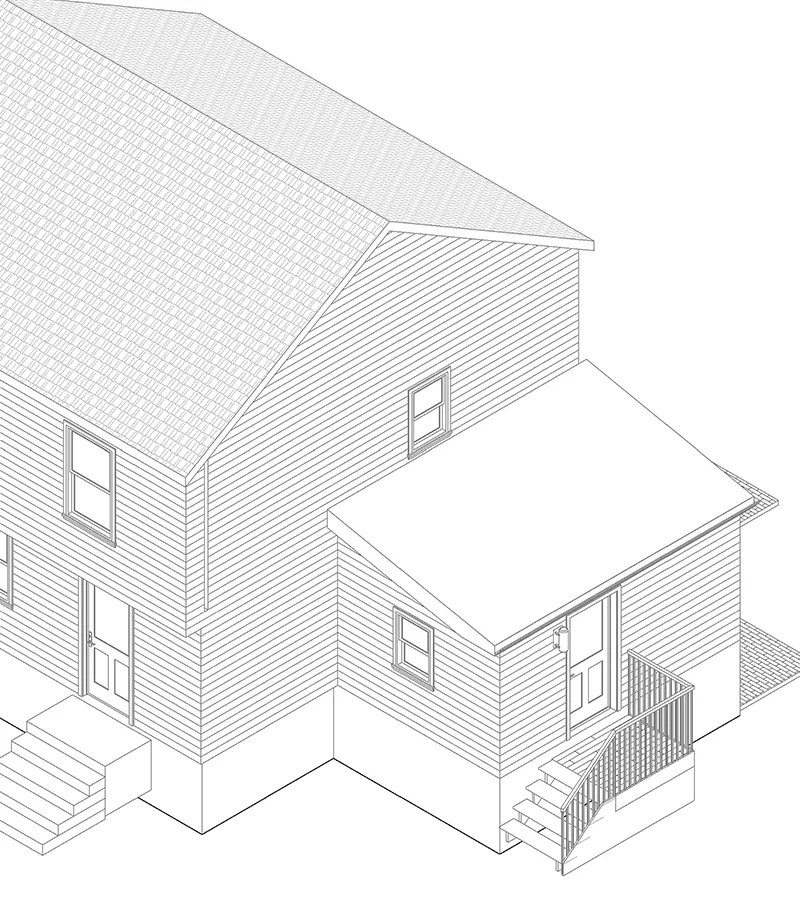
We’re problem solvers who use our architectural training to help clients think of how they use spaces and make their vision become reality.
Completed projects in
Belmont, Dedham, Newton, Roslindale, South End, Waltham, Wellesley, Westwood
Our Services.
Our Architect.

Thomas Neal.
AIA,NCARB, WELL AP
Founded in 2015, TLN architecture and design began as a way to help Boston area families realize more potential in their homes. Primarily focused on interior renovations and small additions. Our goal is to provide you with additional ideas and visions for your home’s potential.

© 2024 - 2026 TLN Architecture | Design
